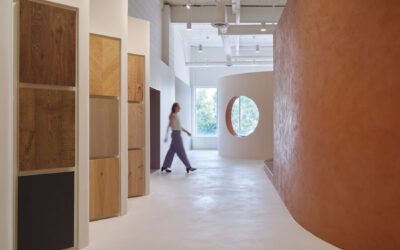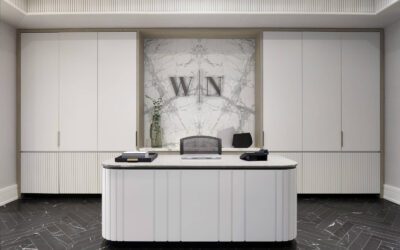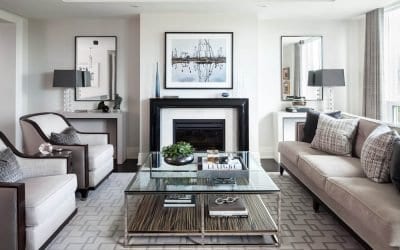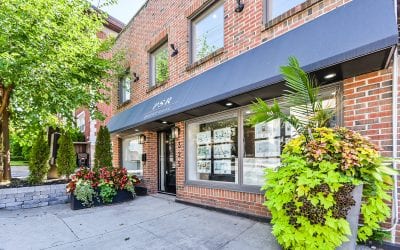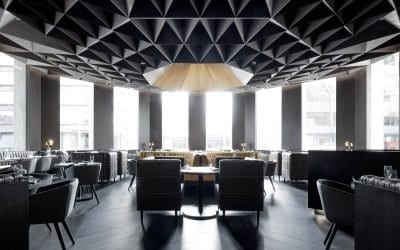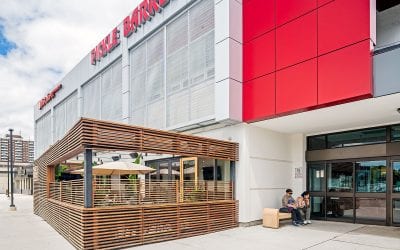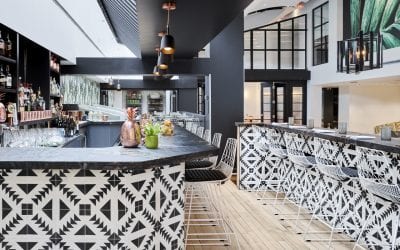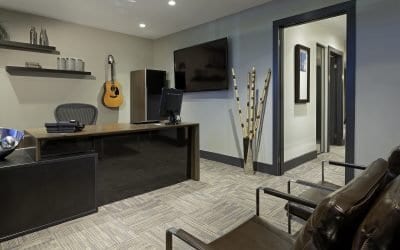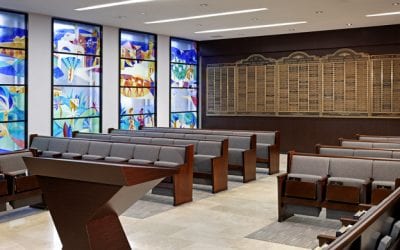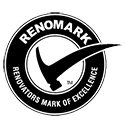RELATIVE SPACE SHOWROOM
This fabulous showroom created for Relative Space features several different types of hardwood flooring, including custom pieces. It also includes: A lime wash feature wall Custom millwork and display cases to showcase products Custom light fixtures [URIS...
LIVING LUXE
Builder: KHCL, Designer: Wise Nadel Design This booth is titled Salon Privé and won the most outstanding booth design at the Living Luxe Design Show 2024 held at Toronto Congress Centre on April 19th to 21st. Read the article here. [URIS...
WND OFFICE RENOVATION
Kilbarry Hill Construction completed the interior fit out for an Interior Designers office. Included in this renovation were: custom marble and LVT flooring throughout custom wall panelling and millwork throughout high gloss portals [URIS...
THE AVENUE CONDO – AMENITIES
KHCL renovated the common areas of the upscale Avenue condo building, including upgrading the party room, library, hallways and other amenities. Highlights include new marble tile flooring with broadloom carpet inlays in the party room, lush carpet in the hallways and...
PSR BROKERAGE FOREST HILL OFFICE
KHCL renovated the Forest Hill Office of PSR Brokerage, with designs by Lorne Rose Architect and Lindsay Collis Designs. Highlights of this upscale two-floor office space include: a welcoming reception area with a custom marble desk and metal and glass feature...
ARTHUR’S RESTAURANT
Kilbarry Hill built this contemporary mid-town Toronto restaurant for the Chase Hospitality Group. Designed by gh3*, the restaurant features an octagon-shaped dining room, an intimate bar and lounge and a rooftop terrace with stunning downtown views. Highlights of the...
PICKLE BARREL CENTREPOINT
Kilbarry Hill renovated this restaurant, which was designed by Studio Architectonic. The intention of this project was to completely overhaul and transform the existing space with a modern flare. Highlights of this space include: wood plank floor tiles, a custom...
PLANTA YORKVILLE
Kilbarry Hill renovated this eclectic Yorkville restaurant for the Chase Hospitality Group. Designed by East Studio, the features of the space mirror the vegan inspired cuisine. Highlights of the space include all new custom light fixtures, a custom plant wall,...
DECADE GROUP OFFICE
Kilbarry renovated this mid-town office, designed by Guidelines Inc. Highlights of this spectacular space include designer carpet tile, solid wood flat panel doors with poplar trim and baseboards, a barnwood feature wall in the boardroom, a high gloss walnut reception...
BETH EMETH
Designed by Richard Wengle Architect, the chapel features stained-glass windows, which are housed in custom, antique bronze frames. Natural hand carved limestone along with custom fabricated bronze doors surround the Aron Kodesh ark. The chapel walls are covered with...

